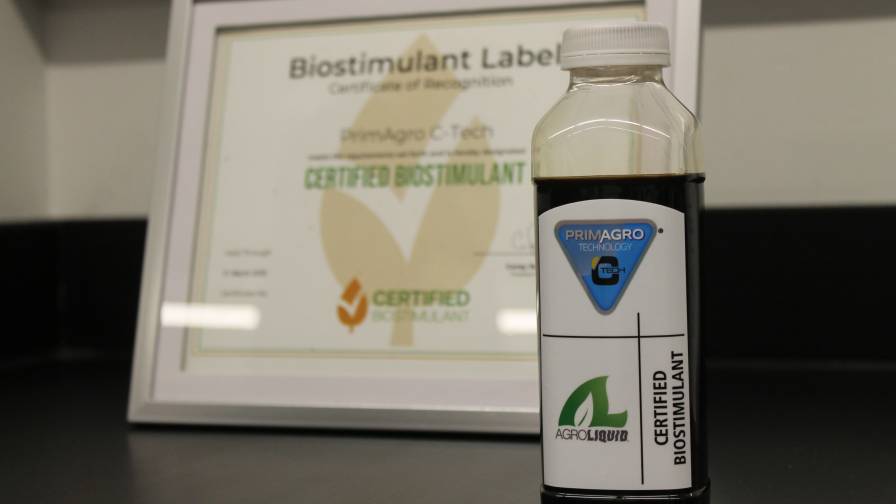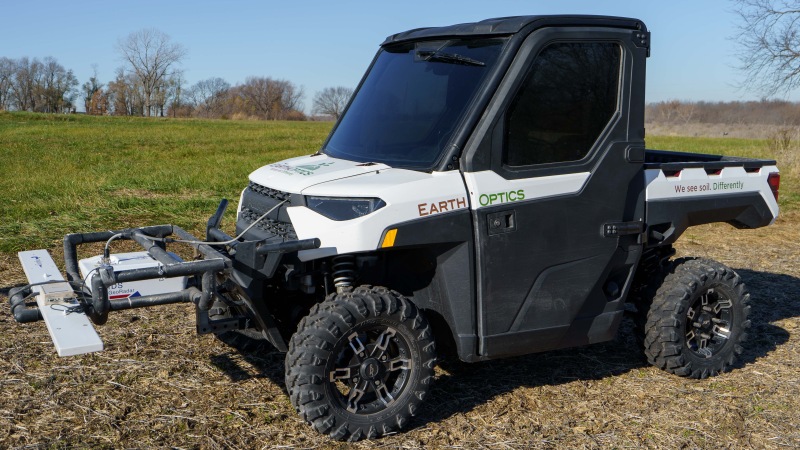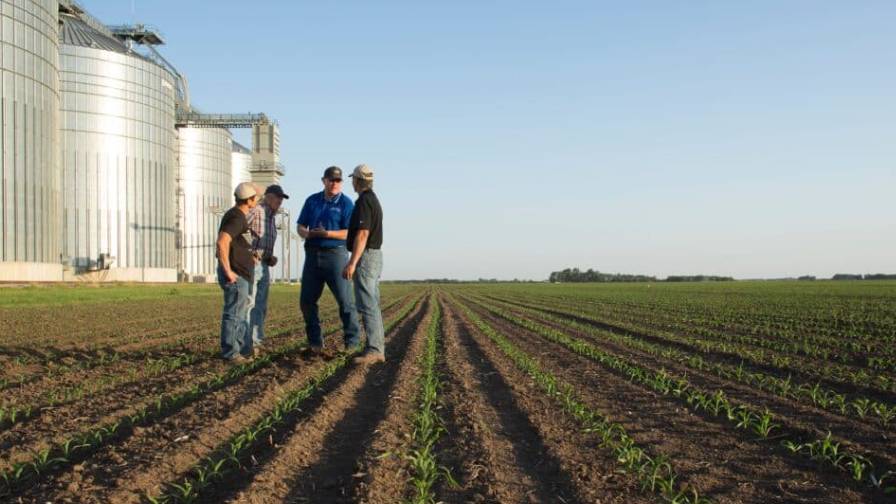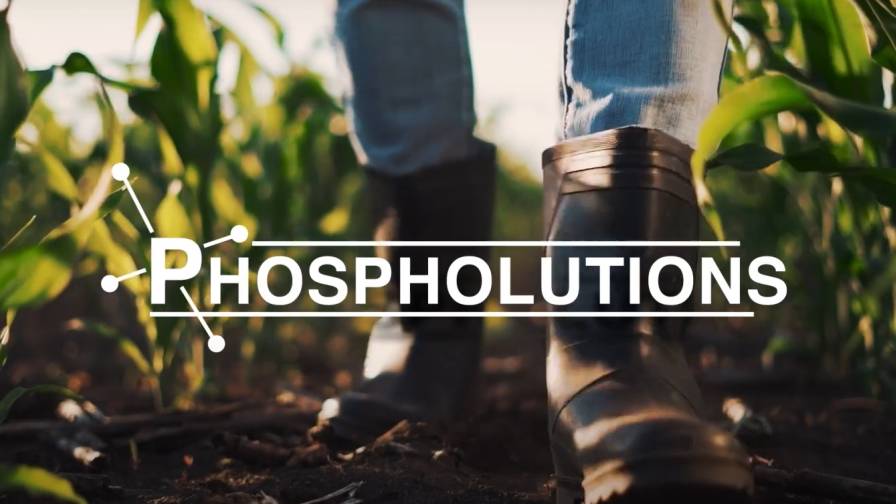IEI Barge Services Meets Fertilizer Storage Needs With New Legacy Fabric Structure
When IEI Barge Services in East Dubuque, IL, required a better storage solution for their fertilizer material, they called on Legacy Building Solutions.
Legacy Building Solutions designs, manufactures, engineers, and installs large-scale custom fabric structures for a wide range of industries, including the fertilizer, commodity, industrial, and manufacturing sectors. A pioneer in the use of a rigid steel frame for fabric structures, the company was founded in 2010. Headquartered in South Haven, MN, Legacy Building Solutions provides services worldwide. Committed to sustainability and best management practices, the firm has achieved ISO 9001:2008 and CSA A660-10 certifications.
What They Needed
IEI Barge Services required a storage solution that would withstand constant exposure to corrosive fertilizer and weather with no obstructions inside the building. The stored material would be brought in via the Mississippi River, where poor soil conditions along the bank made traditional concrete buildings cost-prohibitive.
The facility required the ability to store six types of fertilizer, totaling 27,000 tons, until needed by customers. Storage requirements included separated bins for each product. The conveyor and catwalk needed to run the length of the building and connect to barges and railcars outside the building.
What We Designed
Using a complete design-build process Legacy Building Solutions designed, manufactured and installed a fertilizer storage building for IEI Barge Services, with the foundation supplied by a subcontractor.
Legacy began by creating computer-generated models of the piles to be stored to achieve the needed capacity, then focused on loadout and load-in operations to attain the ideal covered operating area. The final step was adding a steel frame, foundation and interior transloading equipment to the computer model.
The 77’ x 580’ building was designed around the pile requirements with a cast-in-place concrete foundation to accommodate the steel frame and fabric cladding without placing too much pressure on the soil. Hot dip galvanized steel was used to resist rusting and pitting in a fertilizer environment, while corrosive fertilizer and chemicals have no impact on fabric cladding.
Legacy’s rigid steel frame and clearspan design increased useable square footage and operational efficiency by accommodating the attachment of the conveyor/catwalk system to the frame. The overhead conveyor allowed product to be received via barge for maximum cost savings, or to use a rail unloading method to restock more quickly.
The clearspan design with concrete retaining walls increased the efficiency by eliminating interior supports that interfered with storage and handling operations. Pre-cast concrete panels were used to create storage bins, saving time and money compared to CIP bins.
Natural light permeating into the fabric building contributes to lowering operating costs, eliminating or drastically reducing the amount of energy needed to light the fabric structure.
The building has a passive ventilation system throughout that uses 1.5-foot overhangs with mesh soffit and 30 RV-3000 CFM peak-mounted roof vents. The ventilation system allows a constant flow of air while keeping birds and pests from entering the building.
To complement the main building, Legacy added three lean-tos for truck access and loading, measuring 40’ x 340’, 25’ x 130’, and 25’ x 60’, all with overhead doors allowing trucks and equipment to pass through. The shape of the building and lean-tos was custom designed to take advantage of the available footprint created by railroad tracks curving around the building.
The complete custom fabric structure included an off-set peak, varying column heights, an attached conveyor and six storage bins with lift gates. Accessories include gutter and downspouts, and a snow and ice breaker system on the overhangs for safety. Legacy crews installed the complete building in about three weeks.






